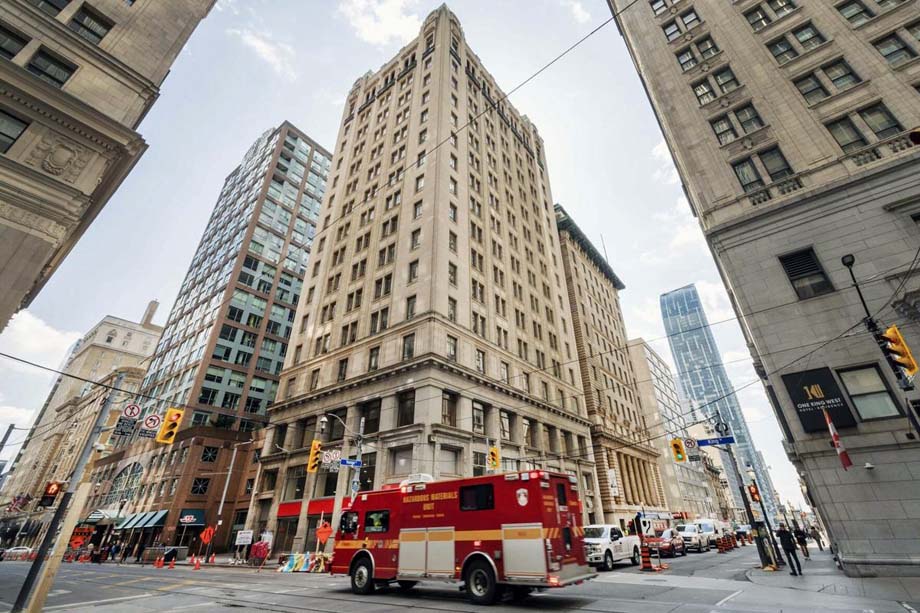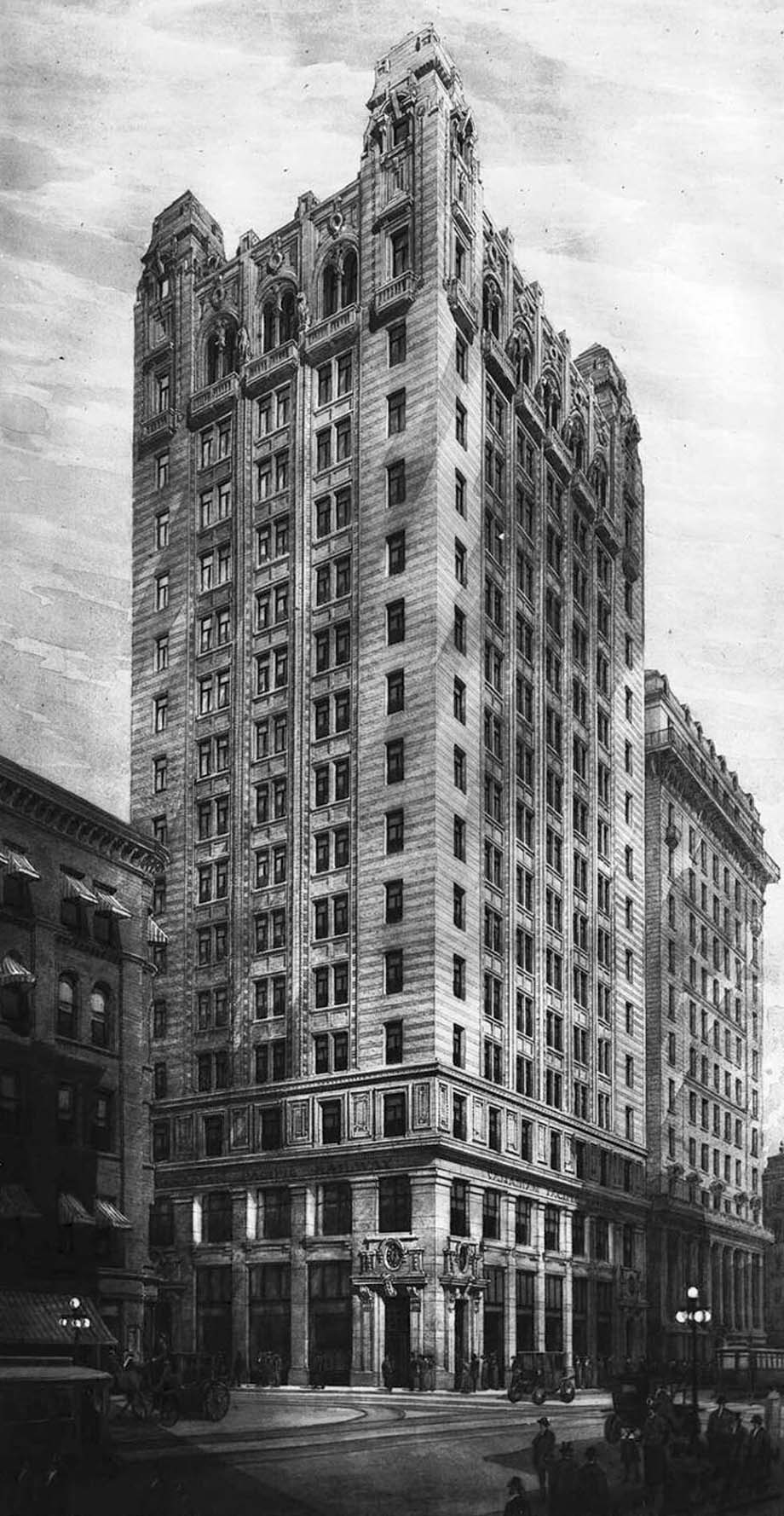
Toronto Ontario - The once gleaming headquarters of Canadian Pacific Railway, nowadays a hobbling
office tower in a post-pandemic downtown, can be turned into housing, with Toronto city council green-lighting an
exemption to the rules that would have required the developer to fully replace any razed office space.
Without debate on Tuesday, councillors conditionally approved the proposed overhaul of the Beaux-Arts-style office
tower at 69 Yonge Street and 3 King Street East, a remnant of 1913 Toronto considered by city staff to be one of three
historically important skyscrapers at the prominent downtown intersection.
Once the owner meets certain technical conditions, such as entering a heritage agreement with city hall and providing a
detailed conservation plan for the tower, they will be free to convert it into a 127 condo building, preserving the
existing 15 storey frame while adding six storeys on top, with the new design featuring space for retail and
restaurants on the lower levels.
"We're super happy that we were able to reach this and to secure this approval. What this application is going to
do is ensure the future success of this important heritage building at one of the city's most important intersections,
for long into the future," Alex Savanyu, an associate with the planning firm Bousfields who worked on the
proposal, said in an interview Tuesday.
The journey of this tower, examined by the Star last year as part of a series about the future of downtown Toronto,
illustrates the pains commercial spaces have experienced since the pandemic rearranged working life.
The investment trust that owns the site had struggled to lease offices even before COVID-19 gutted
demand.

Recent reports indicate office vacancy is only getting worse.
Commercial real estate firm CBRE found that 17.4 percent of downtown office space was sitting empty in the fourth
quarter of 2023, the highest rate since 1996.
Under these conditions, interest in office-to-housing conversions began picking up steam.
But what might seem a slick fix to two problems at once comes with a slate of engineering, design, financial, and
political stumbling blocks.
Few offices are easily convertible, planners and architects say, with larger floor plans hard to carve up in a way that
offers window access in each unit without overly skinny layouts.
A developer has to consider plumbing, mechanical, and electrical needs, moving shared office amenities such as
bathrooms and kitchens into individual units.
The costs are steep, the resulting housing at 69 Yonge is not expected to be affordable.
And city hall can also pose a barrier.
That's because of the Downtown Plan, a city planning document that dictates any development within Toronto's Financial
District and nearby areas such as the Bloor-Bay office corridor should provide a "net gain" of floor area for
office use, and ensure no "net loss" of other non-residential space.
For the team at 69 Yonge, enforcement of that rule was something of a deal-breaker.
Speaking to the Star last year, their team argued that boosting downtown housing supply and restoring the heritage
property should be prioritized over retaining subprime office space, and that rebuilding office space would be
prohibitively expensive on top of the conversion cost.
Ultimately, Toronto city staff gave their approval to the plan, stating in a January report to city council that the
reduced office space was "acceptable" given the property's size, its proposed heritage conservation strategy,
and the challenges of otherwise creating new housing on-site.
The latest design plans, which have been slightly modified since the trust's original submissions, include 14 studio
condo units, 65 one-bedroom units, 27 two-bedroom units, and 21 three-bedroom units, with no on-site
parking.
The plan also includes reinstalling some original architectural details, such as the metal "Canadian Pacific
Building" lettering that once adorned the entryway, and installing upgraded features such as new double-glazed
windows.
Given the last technical details in need of sign-off, Savanyu says it will be at least a year before any visible
construction begins on the heritage tower.
Matthew Kingston, an executive with property owner H&R REIT, knows there's still a long road ahead, as well as
ongoing market headwinds to face down.
"The market for new residential projects is very challenging at the moment," Kingston said, noting his team
would be watching for interest rate changes and "signs of a recovery."
Still, he sees the council decision as an exciting move.
"We believe that it is a positive step forward," Kingston said, "that recognizes both the changing
office landscape as well as the dire need for more housing."
Victoria Gibson.
It was the headquarters of the Canadian Pacific Railway's Eastern Region, but not the whole company, which was in
Montreal's Windsor Station until 1996.
The Canadian Pacific Building also housed the company's city ticket office (trains, steamships, airlines, and hotels)
on the ground floor, and the offline "foreign traffic" offices of several U.S. railroads, such as Illinois
Central, Erie Lackawanna, and Norfolk & Western.
It was a great place in the late 1960s and early 1970s for anyone with an interest in railroading to pick up
timetables, brochures, and other materials from all branches of Canadian Pacific and those legendary American
railroads.
I still have a lot of the material I received from the kindly denizens of that attractive building in my files more
than 50 years after they were given to me.
The competing Canadian Northern Railway was headquartered kitty corner from the Canadian Pacific Building on the
northwest corner of King and Yonge until the company went bust in 1917 and was absorbed as a component of Canadian
National Railways along with the Grand Trunk and a collection of government-owned railways.
Greg Gormick.
(likely no image with original article)
(usually because it's been seen before)
provisions in Section 29 of the
Canadian Copyright Modernization Act.
