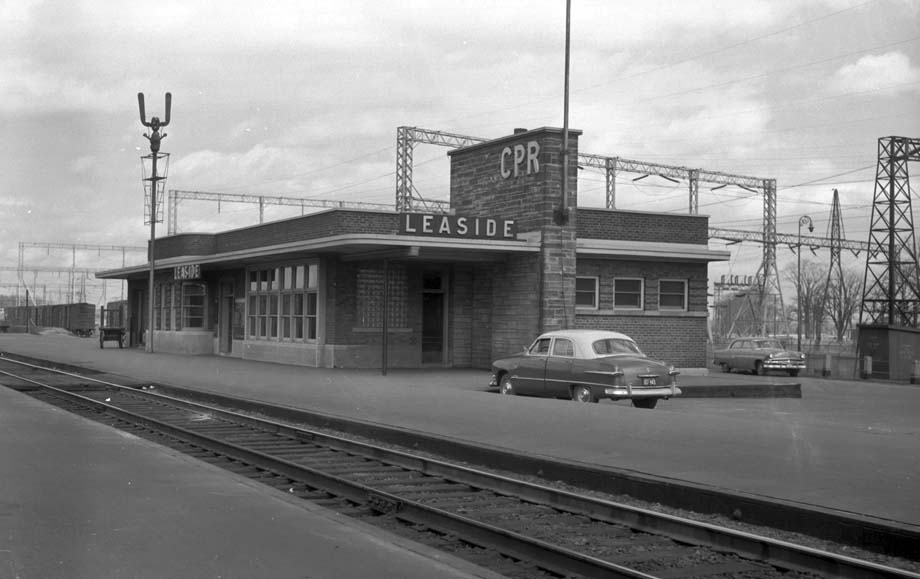
Canadian Pacific Staff Bulletin - September, 1945
for Leaside Ontario

Work has commenced on the company's new modern streamlined station at Leaside, Ontario, near
Toronto.
Days of the wooden, pitched-roof railway station appear to be numbered, for the Leaside station and other proposed new station structures at Marathon, Pendleton, and Whitefish Falls, Ontario, and Cranbrook, B.C., will be built along smart, modern lines, devoid of waste space, and constructed of the latest approved building materials.
The Leaside station when completed, will be a one-storey building of masonry construction with reinforcing steel and timber joists. Interior accommodation will consist of a general waiting room and a ladies' rest room. Thoroughly modern fixtures will be employed throughout and wash rooms will be tile-walled and floored.
The ceiling will be padded with a patented acoustic tile, and interior walls of the new building finished in the modern manner in straight-grained oak panelling. Slab doors will lead to adjoining rooms in the station and fluorescent tubes will provide lighting facilities.
The new station at Leaside will have its own hot water heating plant, and inside radiation will be concealed.
Glass brick will be used generously to enhance the appeal of Leaside station, while an ornamental pylon holding the station's flag pole will be of Credit Valley stone.
This new type of station, if experiments prove satisfactory, may become a standard design throughout the company's main lines.
It is estimated moreover, that the new structures will outstrip those of older design in economy of operation owing to reduced maintenance costs and the elimination of waste space.
Another feature that should meet the passengers' approval is the spacious concrete platform to be constructed between the station and the track.
 and is reprinted here with their permission. All photographs,
logos, and trademarks are the property of the Canadian Pacific Railway Company.
and is reprinted here with their permission. All photographs,
logos, and trademarks are the property of the Canadian Pacific Railway Company.
